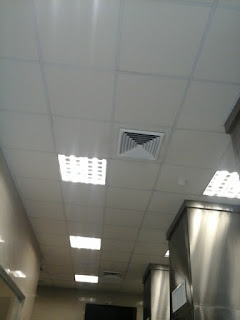BUILDING CODE VIOLATION:
These pictures shown here are the following that violates the standards of the National Building Code:
A.) Chimneys:
These pictures shown here are the following that violates the standards of the National Building Code:
A.) Chimneys:
(picture taken at Hazard, Kentuky)
This image violates the National Building Code Section 1211 which involves the chimneys and fireplaces.
(2.3) Masonry Chimneys for Medium-Heat Appliances
Masonry chimneys for medium-heat appliances shall be constructed of solid masonry units of reinforced concrete not less than 200 millimeters thick, Except, that stone masonry shall be not less than 300 millimeters thick and, in addition shall be lined with not less than 100 millimeters of firebrick laid in a solid bed of fire clay mortar with solidly filled head, bed, and wall joints, starting not less than 600 millimeters below the chimney connector entrance. Chimneys extending 7.50 meters or less above the chimney connector shall be lined to the top.
- The reason why this chimney violates this specific section, the material used follows the said section since its made from stone masonry but does not follow the minimum thickness. It is less than 300 millimeters. The place where the picture was taken requires medium heat to high heat knowing the changing weather of the state.
Member's name: Silvano, Meilin E.
B.) Dirty kitchen ventilation/hood in a residential area:
picture taken in a house in a subdivision, Lapu-Lapu City
The National Building Code Section 1211 ,specifically installation of barbecues with ranges and hoods.
(2) Hoods.
Metal hoods used as part of a fireplace or barbecue shall not be less than No. 18 gauge copper, galvanized iron, or other equivalent corrosion-resistant ferrous metal with all seams and connections of smokeproof unsoldered construction. The goods shall be sloped at an angle of 45 degrees or less from the vertical and shall extend horizontally at least 150 millimeters beyond the limits of the firebox. Metal hoods shall be kept a minimum from combustible materials.
Its kitchen ventilator is covered in a solid wooden-framed hood. Though the appliance is electric-operated, this contributes a high risk of catching fire.Wood has a flammable property especially when the area is in dry temperature, so it has the tendency to transfer easily. The measurement of the distance from the firebox is less than 150 mm which makes it more accessible for spreading.
Member's name: Bacud, Regine Joy V.
C.)Plastering
The National Building Code Section 1215 which explains about Lathing, Plastering and Installation of Wallboards.
These cracks normally occur when a plaster mix with a high cement content is used or the plaster is allowed to dry too quickly.











